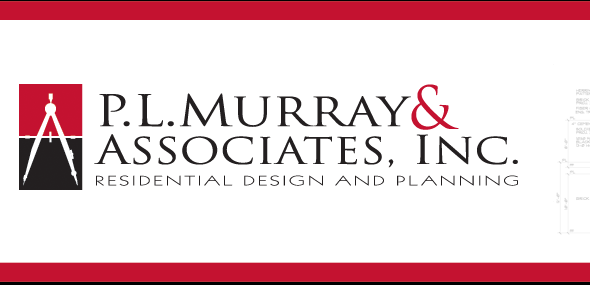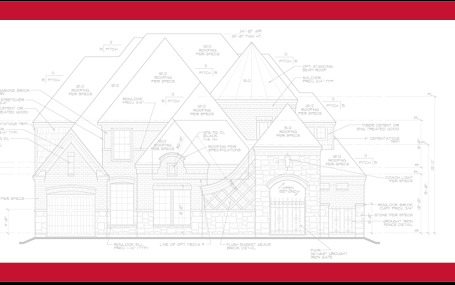P.L. Murray & Associates Inc. is a full service design firm offering services from design programming through Construction Documents. We typically design single family detached housing and town homes. We have no limitations on home size as we design everything from affordable housing through custom high end estate homes. Listed below will better define our design process.
Programming Phase: The initial client meeting to discuss design intent. Topics to consider for this meeting will range from desired building footage, room and bath count, garage location, construction budget, lot orientation and exposure. This is a good time to bring in pictures, diagrams or styles of architecture that a client favors. We will analyze all information and offer feedback as necessary.
Design Development Phase: At this phase an AutoCAD generated floor plan drawing is developed incorporating all information gathered from the programming phase. This floor plan will include the dimensions of the building so a client can review graphically before proceeding to the next stage of design. Once the floor plan is approved by the client the front elevation(s) are created according to style of architecture desired.
|
|
Construction Documents Phase: This is what we call working drawings or sometimes referred to as “blueprints”. These represent the earlier information or phases in a more refined form. Details are much more specific and made ready to construction. The drawing set consists of a site plan, floor plan(s), electrical plan(s), roof plan, elevations and interior details. Some cities or municipalities may require more information in the drawing set depending on the location.
Construction Observation Phase: Typically we like to see our work in action so we request at the liberty of our clients that we walk the product after framing and rough mechanicals have been installed (MEP). This gives us the opportunity to review that all the work is in accordance with the drawings. Also, we can answer questions or concerns a client may have regarding the product in relation to the drawings. Occasionally, a client will request we walk the final product at project completion as well.
At P.L. Murray & Associates Inc. our services are well tested and come with high regard for customer satisfaction. The methods we design by are constantly keeping pace with technology and quality driven methods of construction. We are passionate about design and strive to create an end result that creates a positive impact on the whole building team involved. |

